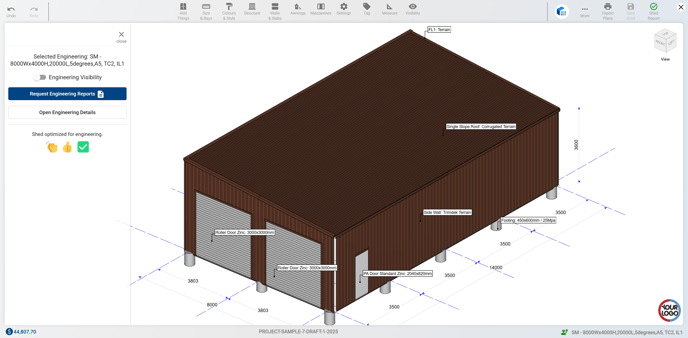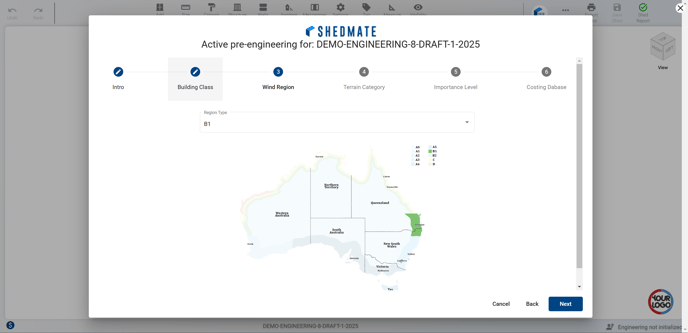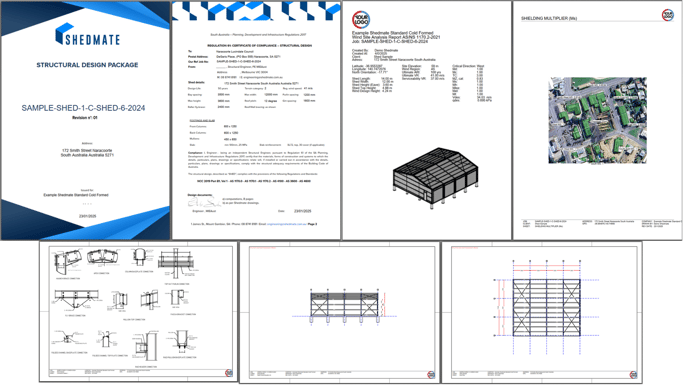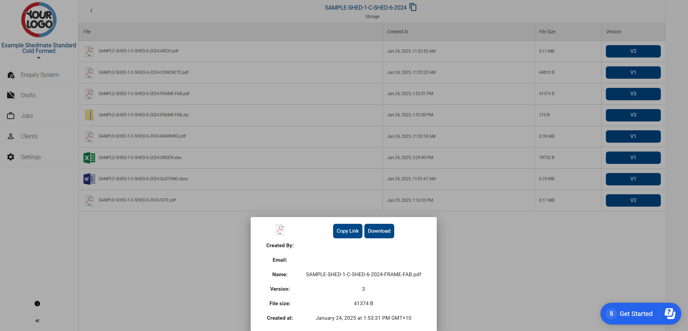What is Shedmate and how does it work?
Shedmate as the best shed software for my business
What is Shedmate?
We are the first BIM software specific for the Shed Industry, helping shed businesses in Australia to iterate, design, quote, engineer, and document steel shed projects in real-time from any device. This significantly reduces time, costs, and human error associated with traditional methods.
What is the mission of Shedmate?
Through digital transformation, engineering services and software solutions, we empower companies and governments to efficiently iterate, design and fabricate steel structures in real time.
How does Shedmate work?
Shedmate empowers your business from Enquiry to Fabrication. We work with cold-formed and structural steel designs, including gable and skillion sheds, and we have many modules that can work independently, which means that we have a solution for each business regardless of the size, needs, and methods used.
Our main modules include:
1. 3D ONLINE DESIGNER (ENQUIRY SYSTEM)
Empower your prospects to design and receive shed enquiries directly from your website 24/7.
BENEFIT: Boost sales and reduce the time to close a deal with an enhanced customer experience.

2. SHED EDITOR
BENEFIT: By integrating 3D Design, Preliminary Engineering and Company Specific Pricing data, Shedmate allows you to quickly identify required frames, compare how multiple design versions will impact cost and communicate design intent with customers.
Shedmate is your all-in-one solution to design, engineer, and price sheds effortlessly. With our Shed Editor, you can:
- Design in 3D: Bring your customers’ visions to life with real-time 3D renderings.
- Ensure Precision with Preliminary Engineering: Instantly identify required frames and structural components.
- Optimize Costs: Easily compare multiple design versions to understand how each impacts pricing.
- Professional Quotes: Generate accurate, company-specific quotes with just a few clicks.

3. SITE PLAN MADE EASY: Simplifying Planning Approvals
With Shedmate, creating professional site plans has never been easier:
- Automatic Site Detection: Simply enter the site address, and Shedmate will instantly detect block boundaries and overlay your shed design onto high-resolution imagery powered by Metromap.
- Easy Positioning: Move and rotate the shed to the perfect spot, ensuring an accurate layout.

- Add Site Elements: Include additional site features with ease to create a complete and professional plan.
- Instant Export: Generate and export your professional site plan in just one click—perfectly formatted for planning approvals.

Avoid unnecessary delays and streamline your project workflow. Shedmate doesn’t just help you design—it ensures your documentation is ready to keep your projects moving forward.
4. PRELIMINARY ENGINEERING SYSTEM: Smarter, visual engineering made easy
Experience a flexible and intuitive preliminary engineering system powered by finite element analysis (FEA). Shedmate’s visual tool ensures your shed designs are accurate, efficient, and cost-effective.
- Automatic Frame Updates: Define your building class, wind region, terrain category, and importance level. As you modify your shed design, Shedmate automatically adjusts all framing to meet these parameters.

- Visual Accuracy Checks: Frames included in the preliminary analysis are highlighted in green. Shedmate also alerts you to potential overdesign (blue) or underdesign (red) issues, so nothing gets missed.

- Full Control and Customization: Override frames at any time, with immediate feedback on design efficiency.

- Integrated Cost Analysis: Seamlessly integrate preliminary engineering with instant quoting. See real-time cost impacts as you make design adjustments, such as comparing the price of 3m, 4m, or 5m bay lengths.
With Shedmate’s Preliminary Engineering System, you’ll design smarter, save time, and gain confidence in your designs while staying on budget.
5. POINT OF SALES - INSTANT QUOTING MADE EASY
Introducing the first 3D visual instant quoting system designed for shed businesses. Simplify your quoting process, reduce errors, and impress your customers with seamless precision. The Real-Time Quoting Module puts speed, accuracy, and professionalism at your fingertips.
With this powerful tool, you can:
- Review Pricing Breakdown in Real-Time: Easily calculate costs based on your company’s unique formulas and rules.
.png?width=688&height=337&name=003-Instant%20Quoting%20(Point%20of%20Sales%20System).png)
- Manage Project Variables: Customize every detail to meet your customers’ needs and stay in control of project specifics such as delivery ranges, inclusions, discounts, fees for plans or planning approvals, etc.
.png?width=688&height=339&name=003-Instant%20Quoting%20(Project%20Specific%20Variables).png)
- Visualize Material Inclusions: Ensure accuracy and avoid costly mistakes with a clear, visual review of all materials included in your quote. Shedmate will alert you of any item not being quantified to avoid quoting mistakes.
.png?width=688&height=338&name=003-Instant%20Quoting%20(Visually%20check%20material%20inclusions).png)
- Generate Professional Quotes Instantly: Export polished, professional quotes and documents with a single click.
.png?width=688&height=387&name=003-Instant%20Quoting%20(Quotation%20Document).png)
Have you closed the deal? Let's get you now to fabrication and ordering
6. VISUAL QUOTING: Comprehensive bill of materials (B.O.M) at your fingertips
Take control of your quoting process with Shedmate’s Visual Quoting Bill of Materials feature:
- Detailed Breakdown: Audit every item in your quoted price, including units, quantities, price per unit, item totals, markups, discounts and overall costs.

- Visual Clarity: Easily see which elements contribute to each individual pricing item in the list with a click.


- Sort and Analyze: Organize items by cost—from highest to lowest—and review material formulas used in the calculations.

- Export with Ease: Download your Bill of Materials directly to Excel for further analysis or sharing with your team.
- Maximized Transparency: Ensure accuracy and confidence in your pricing by having every detail laid out visually.
With the Visual Quoting Bill of Materials, you’ll streamline audits, improve accuracy, and gain deeper insights into your quotes—empowering you to make smarter decisions and impress your customers.
7. SITE SPECIFIC ENGINEERING
Shedmate streamlines the process of obtaining site-specific engineering certificates, ensuring efficiency and compliance for your projects. Here's how it works:
- Review Project Details: Check the building class, address, council jurisdiction, and specific shed and engineering parameters.

- Seamless Payment: Pay the associated fee directly through the platform.
- Professional Certification: Our independent engineering team will review and promptly provide stamped architectural plans, site plans, site-specific wind analysis reports, structural engineering plans, and certificates of compliance for development approvals.

8. EXPORT SHED PERMIT, FABRICATION AND CONSTRUCTION PLANS IN REAL-TIME
Shedmate streamlines your workflow by allowing you to export construction and fabrication plans in real-time, tailored to your subscription level. Say goodbye to costly delays, tedious back-and-forth with designers, and reworking CAD files—Shedmate does it all for you.
- Architectural Plans Made Easy: Generate detailed 3D views, floor plans, and elevations in just a click.

- Comprehensive Construction Plans: Create concreting plans, structural marking plans, cladding layouts, and more—all instantly available.


- Seamless Fabrication Plans: Shedmate’s bracket system automatically updates your design to include brackets, cleats, and base plate connections tailored to your company’s specifications. This ensures that frame fabrication documentation is generated effortlessly and with precision—saving you time and ensuring accuracy in every project.
- Export frame fabrication plans in PDF or directly in CSV format, ready to be fed into your roll-form machinery for cutting and punching.


- Save Time and Money: Reduce external designers and avoid communication headaches. Shedmate empowers your team to handle everything in-house, saving your company hundreds of thousands annually.
With Shedmate, you’ll produce professional construction documents faster, reduce errors, and maximize efficiency. It’s the all-in-one solution your business needs to stay ahead.
9. STREAMLINED ORDERING SYSTEM FOR EFFORTLESS PROCUREMENT
Shedmate simplifies material ordering with its built-in ordering system, designed to save you time and reduce complexity when managing suppliers.
- Customizable Orders: Select specific categories and items from the material list to include in each order. Easily handle multiple suppliers by assigning items to different orders.

- Wide Range of Categories: Choose from categories such as flashings, gutters, pipes, concrete reinforcement, openings, roller door accessories, iron cladding, bolts, plates, turnbuckles, frames, and more.
- Flexible Delivery Options: Define the delivery address notes for each order—whether it’s the client’s address, your business location, or a custom address you specify. Important: Shedmate does not offer material supply or deliveries, we just help you with documentation to do your own procurement.
- Company-Specific Templates: Use the provided ordering template or customize it to align with your company’s standards.

- Easy Export: Download orders to Excel for quick manual adjustments or print directly using Microsoft Excel.

This system works best with Shedmate’s cold-formed solutions, which are perfectly matched to bracket designs and construction methods, ensuring a seamless process from design to ordering.
Why Choose Shedmate?
Unlike competitors Shedmate offers greater flexibility and real-time control over your design, quotes, documentation, engineering and ordering workflows. With its intuitive design, you can tailor the system to fit your business needs, ensuring seamless procurement and eliminating the hassle of manual coordination.
Take the guesswork out of quoting, engineering and ordering and manage your procurement process with confidence using Shedmate’s efficient systems.
Other benefits and features:
Shedmate File Storage System: Your Cloud-Based Single Source of Truth
With Shedmate, all your design, quote, and project files are securely stored in the cloud, giving you instant access anytime, anywhere. Say goodbye to lost files and outdated workflows—everything you need is just a few clicks away.
- Access Anywhere, Anytime: Work seamlessly from the office, on-site, or at home. No more “I’ll send it when I’m back in the office” notes—your files are always at your fingertips.
- Effortless Sharing: Quickly share files with customers or team members in just a few clicks, ensuring smooth collaboration and communication.
- Full Transparency: Track every file with ease. See who created it, when it was made, and stay on top of project updates with a clear audit trail.
- Secure Cloud Storage: Enjoy peace of mind knowing your files are safe, organized, and easy to retrieve when you need them.
Shedmate’s File Storage System ensures you stay organized, efficient, and professional—eliminating the headaches of lost files and delayed responses.

Shedmate CAD and BIM Export: Seamless Integration with Leading Software
Shedmate makes exporting to your preferred design software effortless, whether you’re using AutoCAD, Revit, Tekla, Advance Steel, or others. Use Shedmate as your conceptual design tool to create real-time designs that would otherwise take days and require endless back-and-forth with outsourced designers. Once your design is finalized, simply export it with ease.
Common Applications:
- Export CAD Files: Make manual modifications effortlessly by exporting to industry-standard formats.
- Export to Trimble Tekla Structures: Perfect for structural steel connection and fabrication detailing.
- Export to Revit: Ideal for commercial building designs and custom projects requiring advanced BIM workflows.
Supported Formats:
- Autodesk Revit (RVT) 2025
- Autodesk Design Review (DWFX)
- Industry Foundation Classes (IFC) 2x3
- Drawing Exchange Format (DXF) 2010
- Trimble Tekla Structures
- Autodesk Advance Steel
Why Choose Shedmate for CAD and BIM Export?
Save time and eliminate inefficiencies by designing in real-time and exporting directly to the platforms your team relies on. Whether you’re handling structural steel detailing, commercial projects, or custom designs, Shedmate ensures smooth integration with your existing workflows.
Shedmate bridges the gap between conceptual design and detailed project execution—helping you deliver professional results faster than ever.
What are the benefits of using Shedmate for my business?
Using Shedmate for your business can bring substantial benefits, especially if you're facing challenges in scaling, efficiency, and customisation within the shed industry.
-
Streamlined Operations and Quoting Efficiency: Shedmate dramatically reduces the time needed to design, quote, and engineer shed projects. Instead of waiting weeks for preliminary engineering, you can generate accurate quotes in real time and compare how different design options impact pricing. This speed improves your customer response time and ensures you don’t miss out on opportunities due to delays.
-
Scalability Without Increased Complexity: Shedmate minimises the dependency on key personnel for businesses looking to grow, making your operations less vulnerable to staffing changes. The system is designed to scale with your business, allowing you to handle more projects without a proportional resource increase. Shedmate will ensure your company-specific rules are checked for each project, reducing human mistakes that can cause rework and issues on the fabrication floor. It will also allow you to manage user permissions for the peace of mind that your sales and production departments will only have access to what they need.
-
Customization and Independence: Unlike other software tied to specific suppliers or limited functionality, Shedmate offers robust customisation options. You can tailor the system to your needs, including integrating your concreting, erection and admin pricing, engineering preliminary computations, and material supplier data. This flexibility increases your profit margins and enables you to offer more complex and higher-margin custom shed solutions.
-
Error Reduction and Improved Accuracy: By automating manual operations and integrating your workflow into a single system, Shedmate reduces human errors, ensuring that your designs and quotes are accurate and maintain uniformity from the start. This accuracy leads to fewer revisions and rework, saving you time and money.
-
Seamless Integration and User-Friendly Interface: Shedmate is designed for 3D Design to be intuitive and easy to adopt, with a user-friendly interface that reduces the learning curve for your team. Additionally, it integrates smoothly with your existing CAD, Tekla, Advance Steel or similar systems, minimizing disruptions during implementation.
-
Empowering Independence and Profitability: Shedmate enables you to become an independent reseller, free from reliance on major brands or suppliers. This independence allows you to take control of your business, offering a complete solution from quoting and engineering to ordering, which can significantly enhance your profitability.
In summary, Shedmate addresses the common pain points of quoting delays, scalability issues, and customisation limitations and aligns with aspirations for growth, efficiency, and independence. By adopting Shedmate as a premium product, your business can operate more smoothly, grow more rapidly, and achieve higher profitability.
