13/10/2025 – Overlap Options for Girts and Purlins, Stub Mullions Feature, Design Options for Openings and more.
Build Smarter and Design with Precision: New Tools for Structural Accuracy, Flexible Openings, and Smarter Workflows
Shedmate Just Got Even More Powerful: Overlaps, Gussets, Stub Mullions, Cladding Options, Smarter Door Handling, and Council Address Autofill !
📢 Welcome to Shedmate’s October Release Notes! 🚀
This release is all about giving you more precision, flexibility, and control in your shed designs, whether you’re refining structural details, customizing openings, or simplifying quoting and setup.
With these new tools, you can create more accurate designs, speed up your workflow, and improve both presentation and technical details, all while keeping things simple and intuitive.
Before diving into what’s new, take a sneak peek at what’s coming next in Shedmate!
⏭️ Upcoming Releases
.png?width=224&height=111&name=image%20(12).png) Partial Mezzanines
Partial Mezzanines
Get ready to design smarter with partial mezzanines in Shedmate. Soon, you’ll be able to add custom mezzanine sections to your sheds — perfect for storage areas or raised workspaces, all fully visualized in 3D..png?width=218&height=134&name=image%20(14).png)
Engineering Support for Awnings
Our engineering system is getting even smarter! Soon, awnings will be fully integrated into engineering workflows, allowing for accurate computations during quoting and complete awning details in your engineering packages.
Stay tuned! More exciting updates are on the way to help you build smarter and grow faster with Shedmate!
✅What’s New
Here’s what’s new in this release:
- New Overlap Options for Girts & Purlins — choose between dimension or percentage-based overlaps for ultimate flexibility.
- New Stub Mullion Feature — convert standard mullions into stub mullions for more control over openings and structural support while maintaining clear space where needed.
- New Gusset Support for Sliding Panels — add structural realism and improve BOM accuracy with adjustable gusset settings directly in Shedmate.
- Curtain Width Control in Instant Quoting — define true curtain widths for roller and sectional doors for manufacturer-level accuracy.
- Smart Door Copying — instantly duplicate doors and openings with the same make, model, and key properties.
- Expanded Cladding Options — new profiles including Panelrib, Multiclad, Mini Orb, Enseam 265 mm, and Enseam 465 mm for more design flexibility.
Take a look below to explore all the new features in detail!
New Overlap Option for Girts and Purlins — Smarter Control, Faster Setup
We’ve made a big improvement to how overlaps work in Shedmate, so you can design faster, more accurately, and with greater confidence.
Now it’s easier than ever to configure and visualize overlaps for purlins, girts, and fly bracings, directly where you work.
🎥 Watch the Quick Demo Video — New Overlap Option for Girts and Purlins
What’s New
Overlap handling now gives you two flexible options:
- Dimension (mm) — keep it fixed, just like before.
- Percentage (%) — define overlaps as a percentage of your shed’s largest bay width (up to 40%).
💡 Why this matters: Percentage-based overlaps ensure consistent, realistic results automatically, saving you time and reducing manual adjustments.
Faster Adjustments
You can now change girt distances directly from the selection tab, no more digging through the structural tab.
How to try it:
- Select a purlin or girt.
- Change the overlap type.
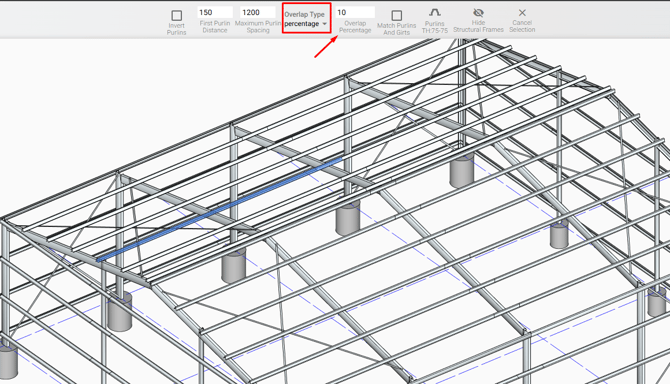
Example: For a largest bay of 3.5 m, a 20% overlap automatically calculates 700 mm total (350 mm per side).
Fly Bracing Improvements
We’ve fixed issues with fly bracings when overlap values were set to zero:
- Fly bracings now have a minimum wing limit of 300 mm — avoiding unrealistic results.
- If overlaps exceed 300 mm, fly bracings adapt automatically.
- Works for both roof and wall bracings.
How This Helps You
- Accuracy — Overlaps and bracings now behave exactly as they should.
- Flexibility — Choose between dimension or percentage-based overlaps.
- Efficiency — Control girt placement directly and speed up your workflow.
💡 Try the new Overlap Options now and see how much faster and easier your Shedmate projects can be.
New Stub Mullion Feature — Flexible Support for Openings
More control. More flexibility. More precision. Now you can design openings exactly the way you want them.
What’s New
Stub mullions give you a flexible solution for supporting girts and openings without extending mullions to full height. Perfect for creating extra clearance while keeping structural support intact.
⚡ How It Works
- Have open bays on the end wall.
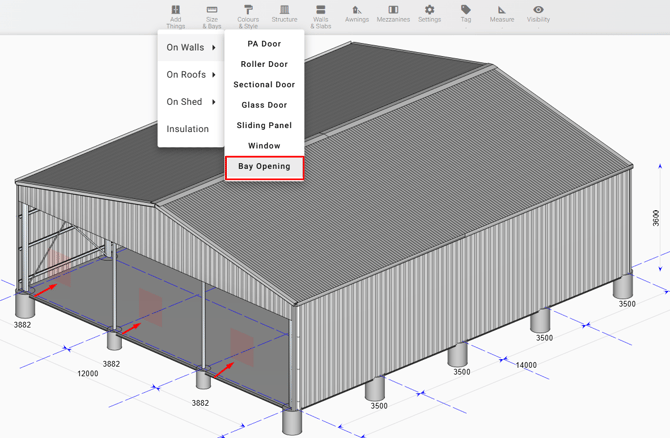
- Enable “Stub Mullion” in the selection options.
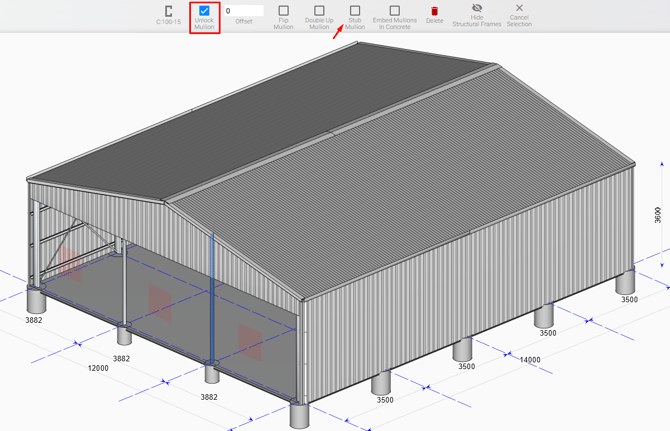
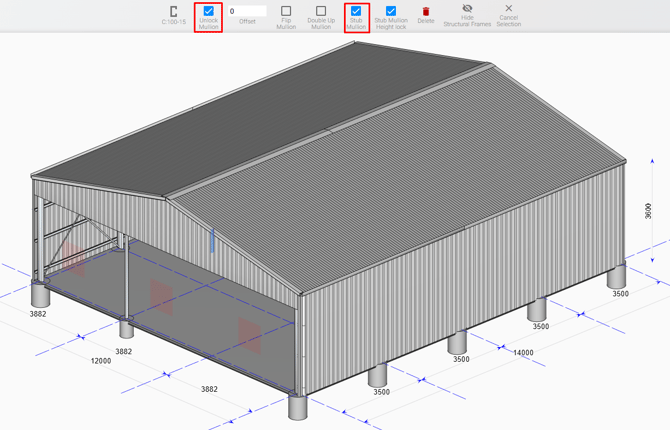
- Adjust the height if needed (default: fascia height, but unlock to customize).
Note: By default, stub mullions match the shed’s fascia height. But you can unmark the option Stub Mullion Height Lock.
Now, you can manually adjust the height to create extra clearance below the opening, for example, set it to 3000 mm instead of the default 3600 mm.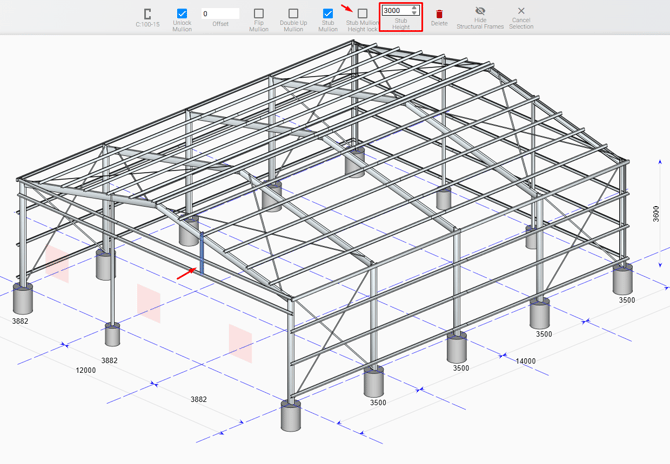
Supports Girts:
The stub mullion provides a mounting point for girts, avoiding unsupported spans in open bays.
Footing & Embedding:
Stub mullions automatically exclude footings, so they cannot be embedded in concrete (embedding applies only to full mullions).
Regular mullions still support embedding, accessible through the “Embed Mullions into Concrete” option!
Why You’ll Want to Try It
- Design Flexibility — Perfect for large or partial openings.
- Structural Accuracy — Properly supports girts without unnecessary full-height mullions.
- Ease of Modeling — No manual deletions or repositioning needed.
📌 Try Stub Mullions today and improve your shed designs with ease.
New Gusset Support for Sliding Panels — Stronger, Smarter Designs
A small but powerful improvement - gussets now make your sliding panel designs more complete, realistic, and structurally sound in Shedmate.
What’s New
You can now add gussets — small L-shaped brackets that connect vertical and horizontal members at the bottom of sliding panel frames. These additions improve bracing and ensure your Bill of Materials (BOM) reflects exactly what’s in your design.
⚡ How It Works
- Select a sliding door in your shed design.
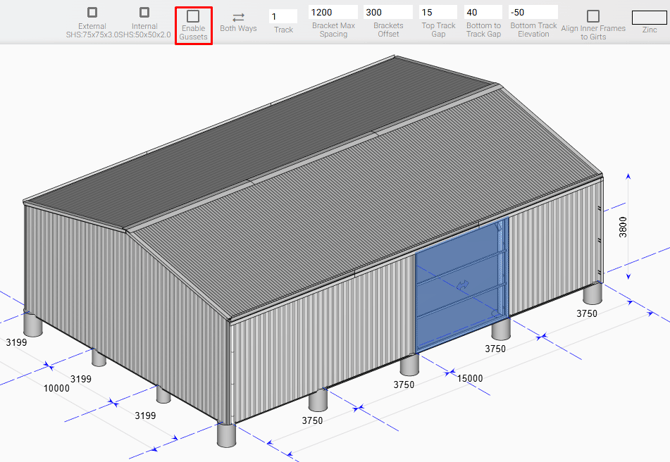
- Adjust spacing if needed (default: 600 mm → approx. 850 mm diagonal).
- Choose your gusset frame type (typically an equal angle / “L-Shape”).
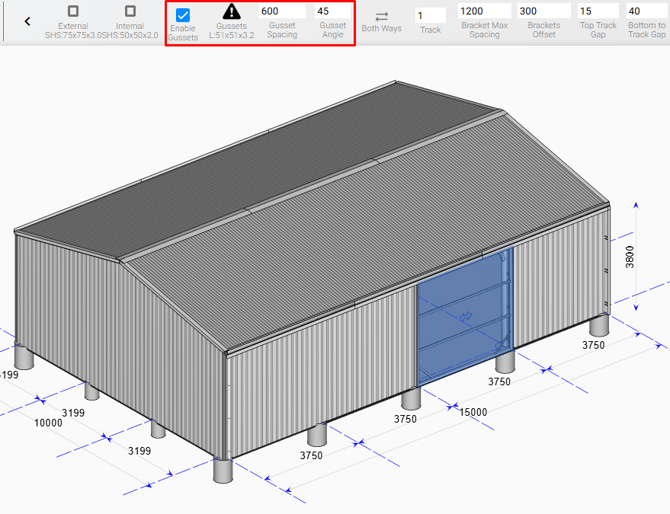
Tip: Gussets are optional and disabled by default to avoid changing existing projects unintentionally.
Feature Benefits
- Structural Realism — Bracing is reflected accurately in your designs.
- BOM Accuracy — Materials lists match your actual project needs.
- Flexibility — Adjustable gusset spacing and frame types.
📌 Enable Gussets in your next project and make your sliding panels stronger than ever!
Enhanced Door & Opening Overrides
Managing your doors and openings in Shedmate just got a whole lot easier!
You can now set up detailed Make & Model overrides for roller doors, sectional doors, PA doors, windows, and glass doors, giving you more control, consistency, and efficiency across every project.
What’s New
You can now pre-define door makes, models, motors, and series directly within Shedmate.
These details automatically apply whenever that door type is used, saving you time and reducing setup errors.
⚡ How It Works
- Define your company’s default door specs (e.g., make, model, motor, and series).
- When a user selects that door type, Shedmate automatically applies your preset details.
- Need to tweak something for a unique job? You can override any opening individually — without changing your company defaults.
💡 Example: If your company uses the Neo S1 roller door, Shedmate will automatically assign the correct motor and series (A or AA) every time it’s selected — no manual input required.
Why It Matters
- Consistency: Keep every project aligned with your company standards.
- Speed: Save setup time with automatic door configuration.
- Flexibility: Easily override individual openings for custom project
📩 Want It Set Up for Your Company?
We’ll help you configure your default door and opening specifications.
Simply email support@shedmate.com.au with your preferred makes, models, and configurations.
Smart Door Copying — Design Faster, Stay Consistent
Adding doors and openings in Shedmate just got smarter!
With the new Smart Door Copying feature, you can instantly duplicate existing doors, windows, and openings , keeping the same make, model, and key properties automatically.
No more repetitive setup. No more manual adjustments. Just click, copy, and create.
⚙️ How It Works
Select any existing door or opening (roller door, PA door, sectional door, glass door, or window).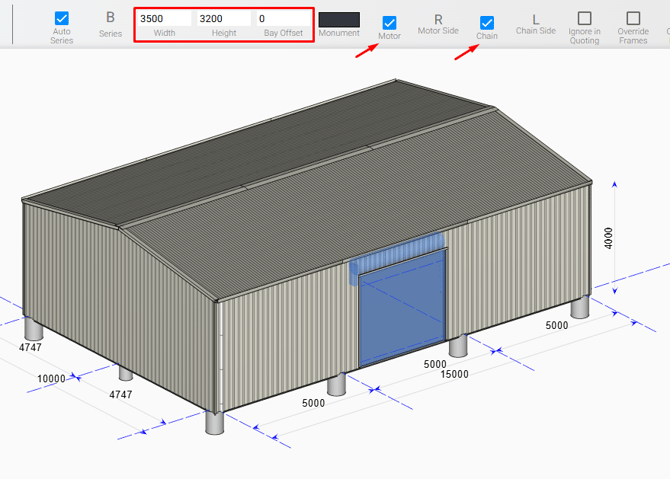
Add a new one — Shedmate automatically applies the same configuration and dimensions.
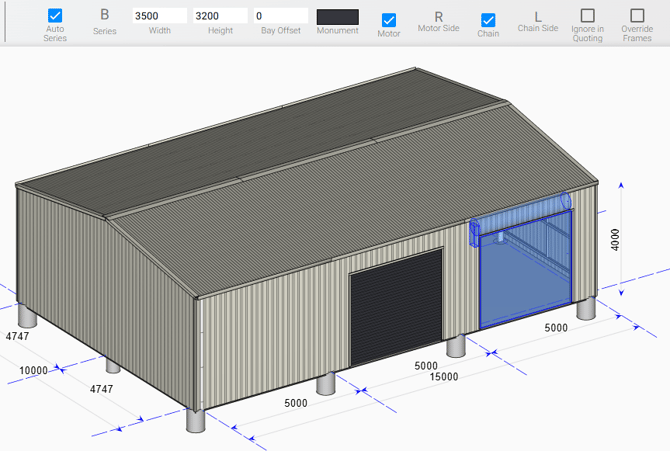
Tweak what you need: sizes, models, or properties can still be customized individually.
It’s that simple: select ➜ add ➜ adjust.
Feature Benefits
- Save Time: Quickly add multiple doors without re-entering details.
- Stay Consistent: Keep make, model, and dimensions uniform across your shed.
- Work Smarter: Focus on designing — Shedmate handles the repetitive setup for you.
✨ Try Smart Door Copying today — your next design might only take half the clicks!
Curtain Width Control — Precision for Every Door
Take control of your quoting and fabrication accuracy with the new Curtain Width option in Instant Quoting.
You can now define both the Door Width and the Curtain Width: giving you complete clarity between the visible opening size and the manufactured curtain size.
What’s New
You can now set two distinct measurements for your doors:
- Door Width: The structural or daylight opening , what you see on the design.
- Curtain Width: The actual manufactured width (including the overlap or side allowance).
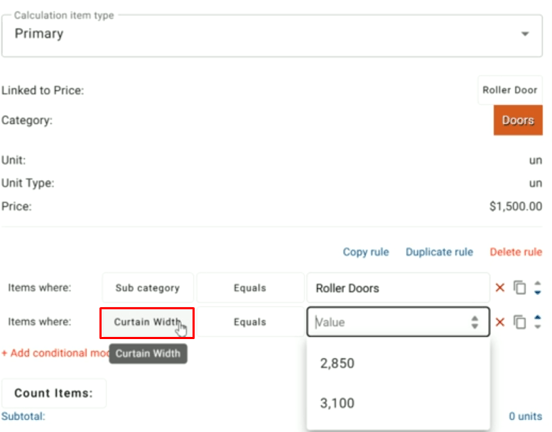
This update makes it easier than ever to match your digital design with real-world manufacturer specs — no more guesswork or manual corrections!
How This Helps You
- More Accuracy: Quote using true curtain dimensions to avoid ordering or fabrication errors.
- Seamless Integration: Works perfectly for roller doors and sectional doors (with support for PA doors coming soon).
- Smarter Quoting: Shedmate now reflects manufacturer data directly — saving you time and ensuring precision.
Smarter Council Address Autofill
Filling out council information just got a whole lot easier in Shedmate’s Engineering Workflow.
Now, when you type in a council name, Shedmate will automatically suggest and fill in the correct address: helping you complete your engineering details faster and with fewer errors.
✨ Why You’ll Love It
- Save time: No more typing full council addresses manually.
- Stay accurate: Automatically pulls the correct address for each council.
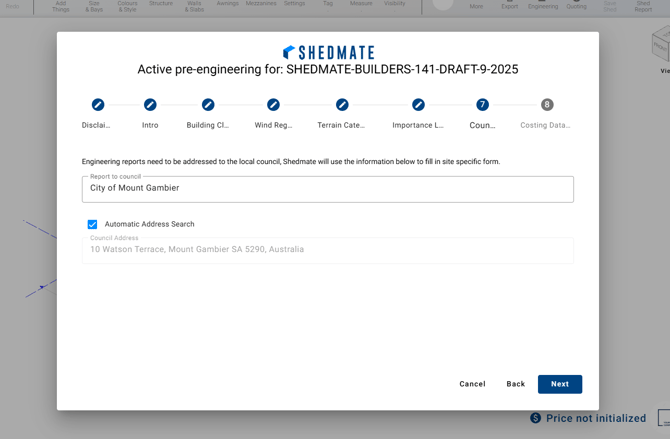
💡 Pro Tip: If your site plan already includes council details, Shedmate will fill them in automatically — giving you one less step to worry about.
Try it today and experience a faster, smarter way to manage your engineering details in Shedmate!
Let’s Build the Future of Sheds—Together! 🛠️💥
Your Shedmate Team
P.S. Got feedback? We’re all ears! Chat with our support team (support@shedmate.com.au). 💌
